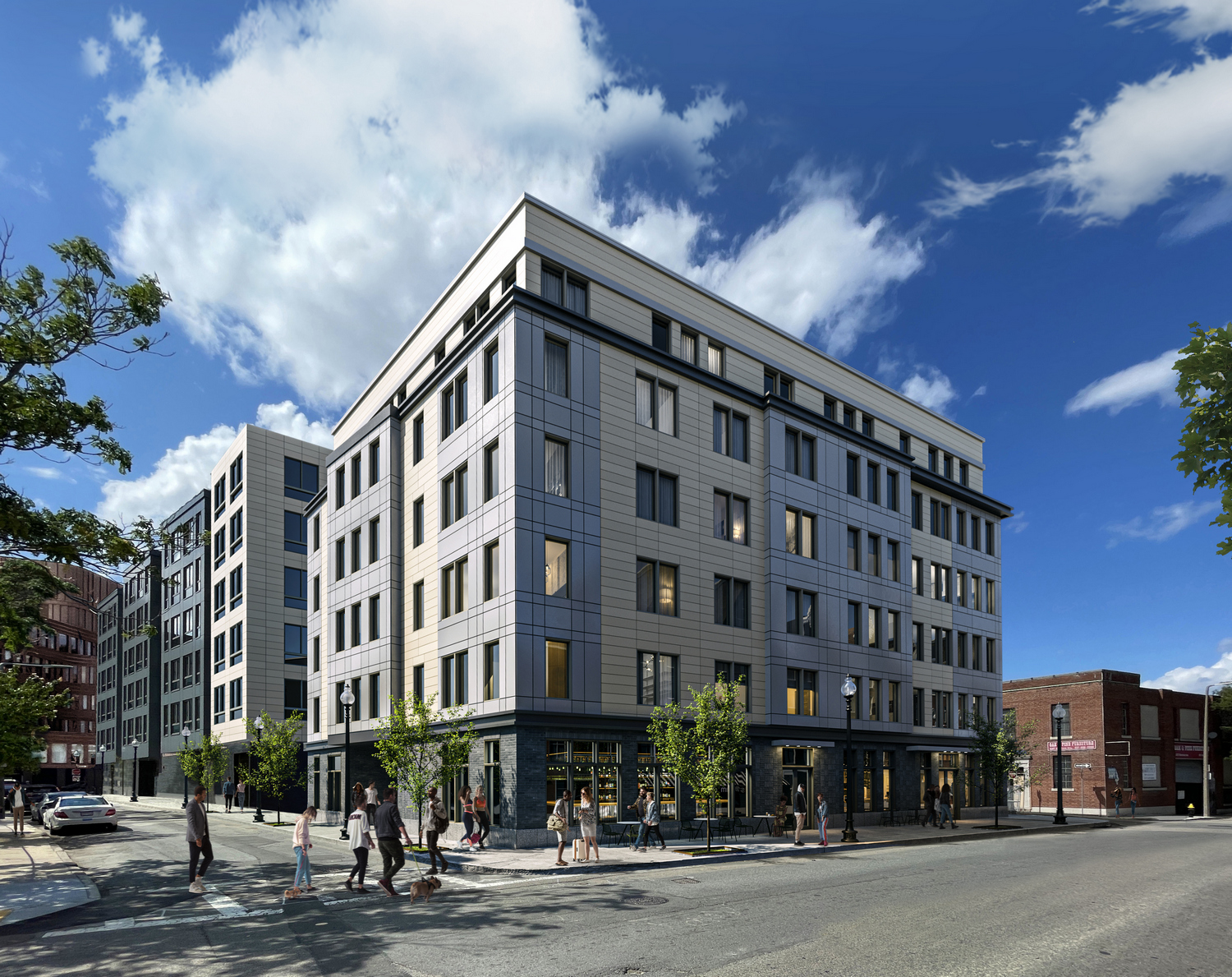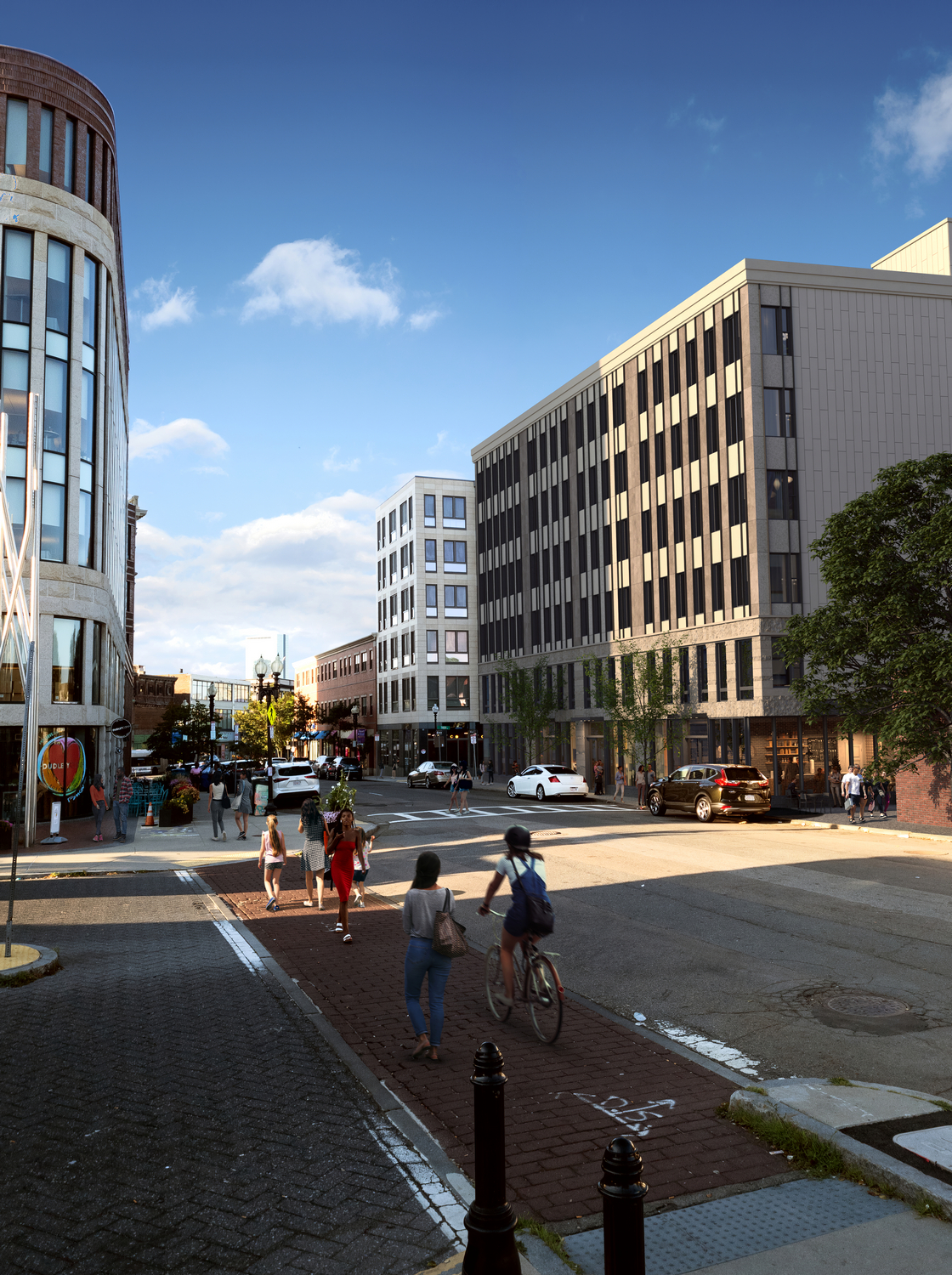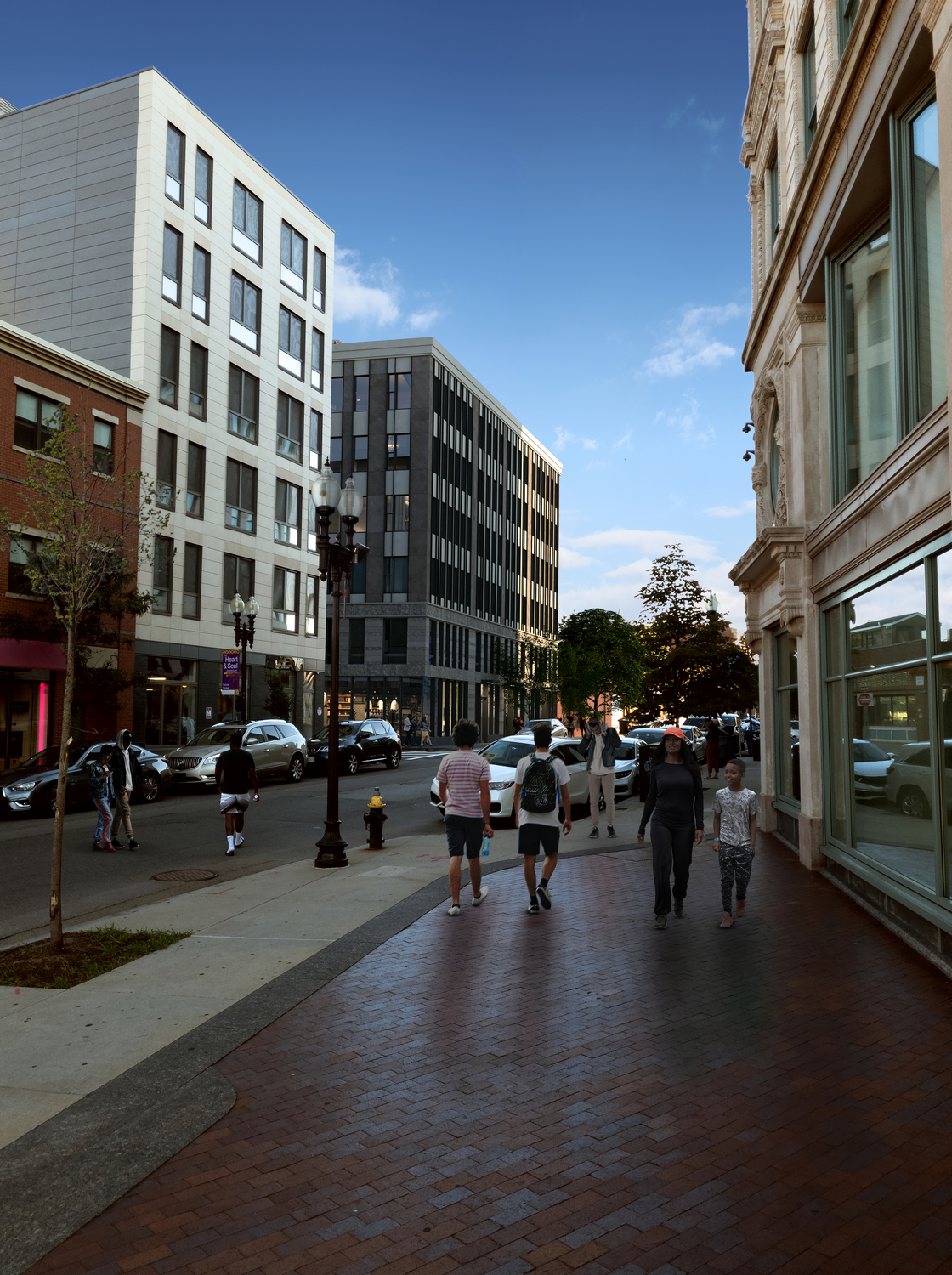Blog
Bridging history and contemporary approach
for Boston’s new mixed-use developments
Contracted by an award-winning, full-service architecture firm based in Boston, MA, we were absolutely thrilled to lend a hand in developing CGIs for the owner of the firm. His experience of over 39 years, intimate knowledge of the design and construction industries gives him a proven expertise in a broad range of project types from historic renovation to new construction, from site planning to interior design.
Located diagonally from the Nubian Station (MBTA Silver Line), the 10 Taber complex is a new mixed-use building in Nubian Square. Consisting of 6-stories, the complex has 45 residential units and just over 1,800 square feet of retail space. The interior of the space utilizes an open schematic design to allow the entirety of the unit to absorb the sunlight via the large southern facing windows. The exterior materiality mimics the historical materials of the surrounding context, while introducing a more contemporary approach to aesthetic details.
The 16 Taber complex is also a new mixed-use building in Nubian Square. This complex sits adjacent to 10 Taber and also consists of 6-stories of residential and commercial spaces. The exterior materiality mimics the materials of the 10 Taber, which aesthetically mirrors the historic materials of the area in a more contemporary manner. Both complexes are currently under construction.


