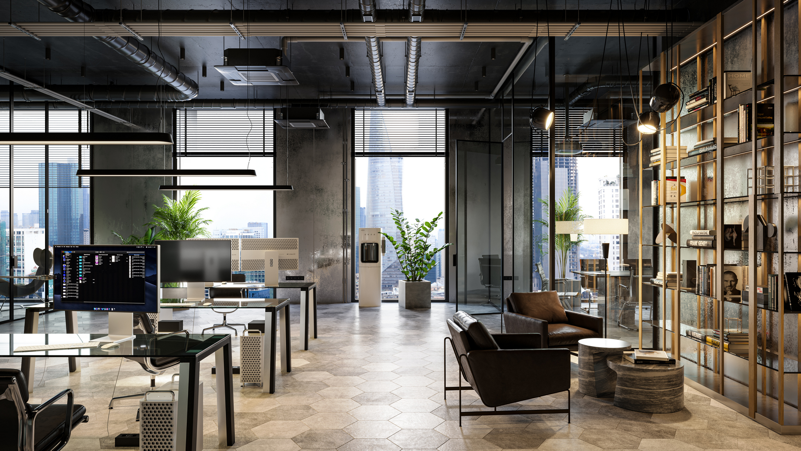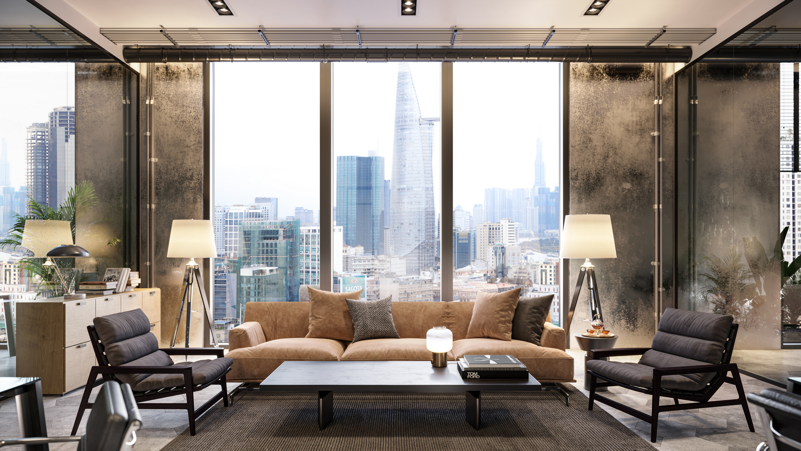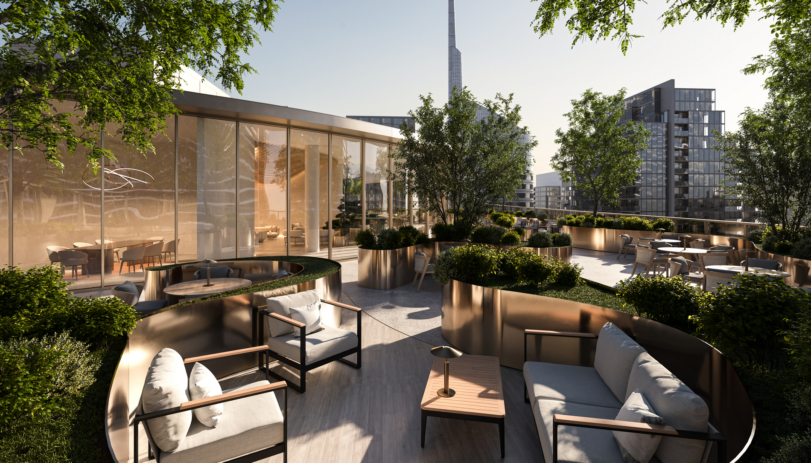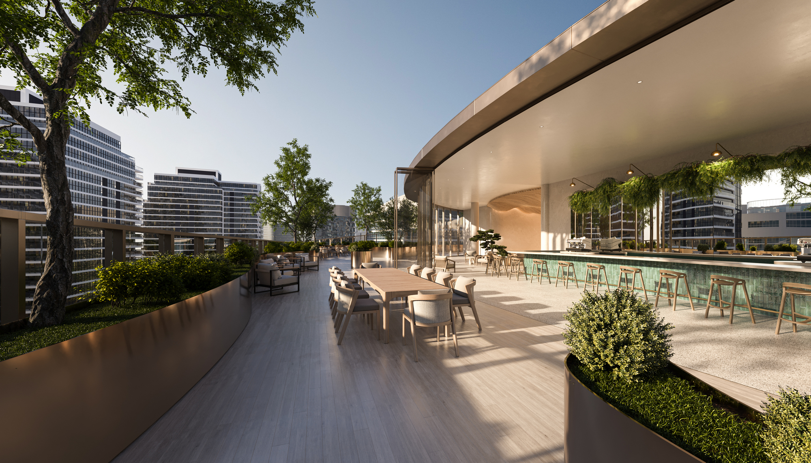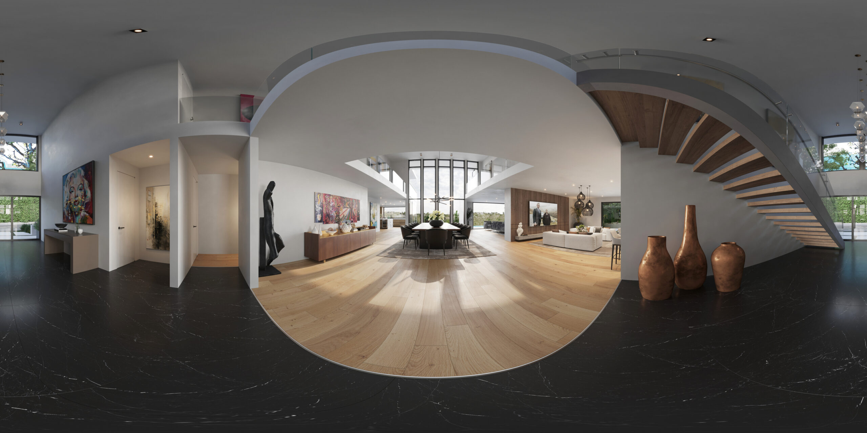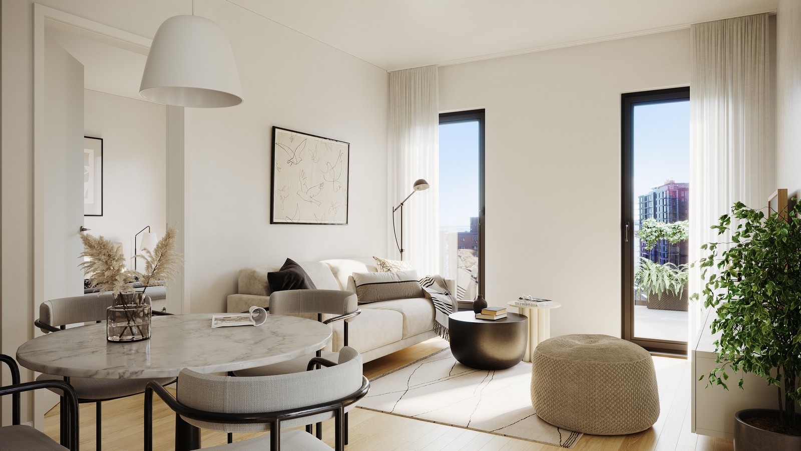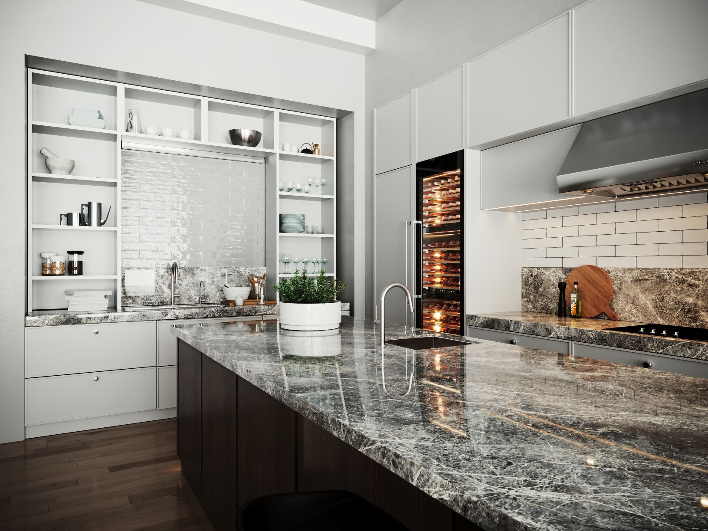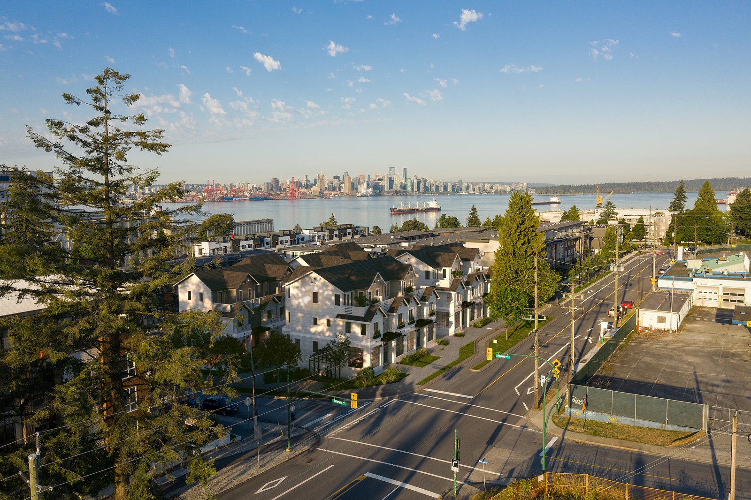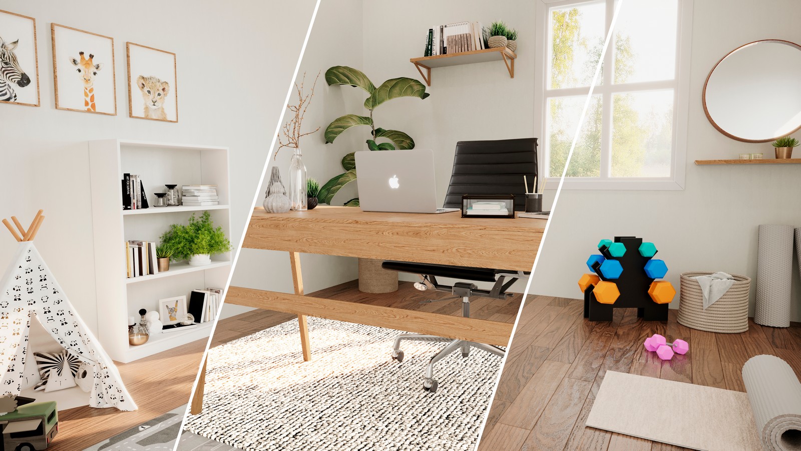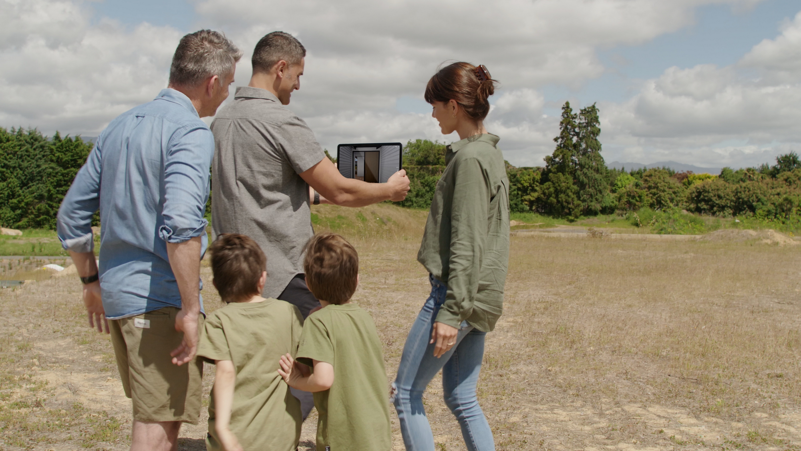Interior 3D rendering services
Each interior architectural visualization from DEGOrender Studios is a high-quality result of tenacious work of our in-house veteran computer graphics artists. They masterfully utilize professional software tools in Autodesk 3ds Max, Chaos Corona and Adobe Photoshop CC to create impactful visuals. All projects are carefully managed and quality assured throughout the whole work process, so you are guaranteed to get a desired result that is nothing short of amazing photorealism.
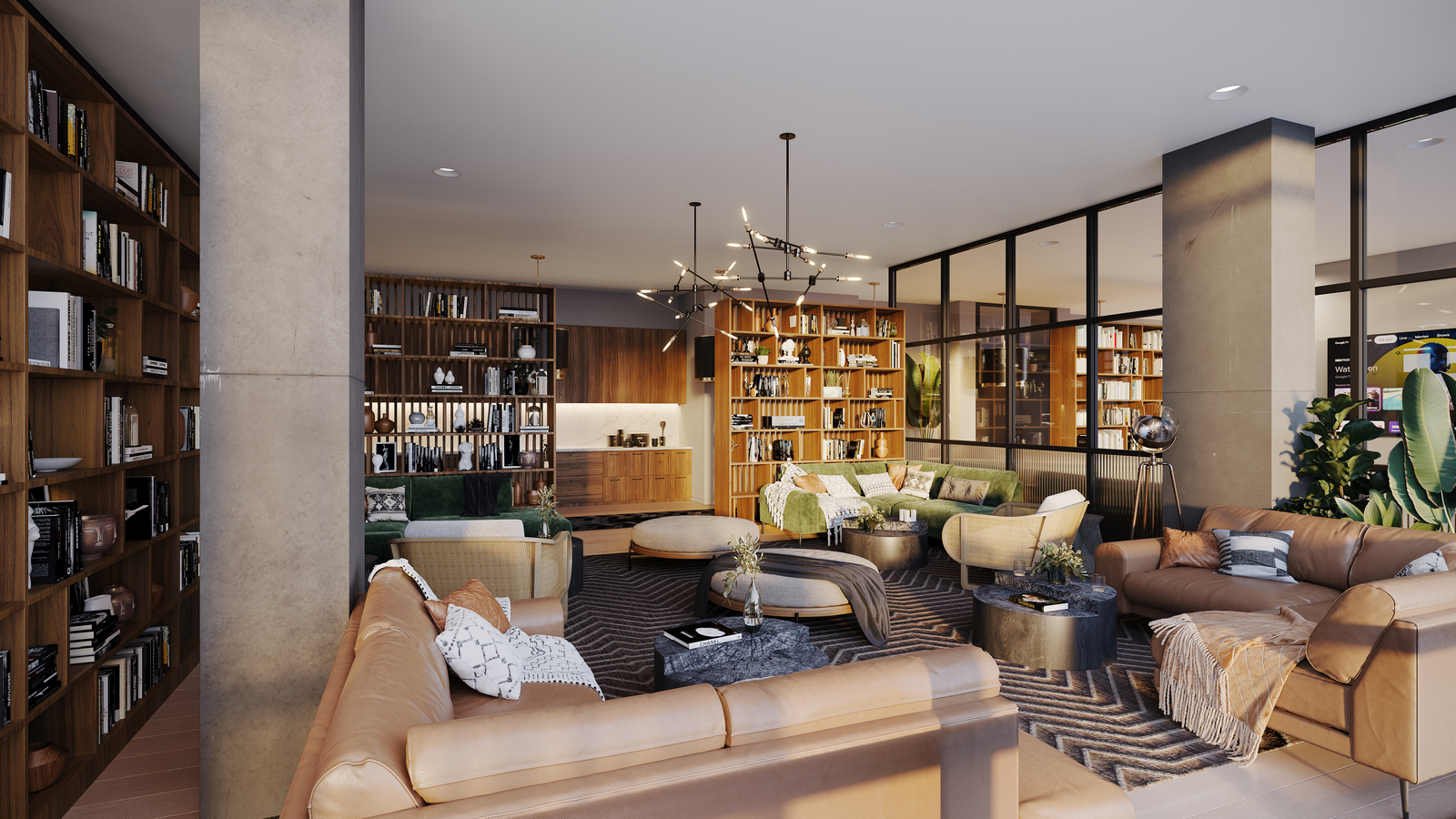
What files do you need to send us?
To receive a detailed checklist of inputs we need to work on your project, please submit the form here.
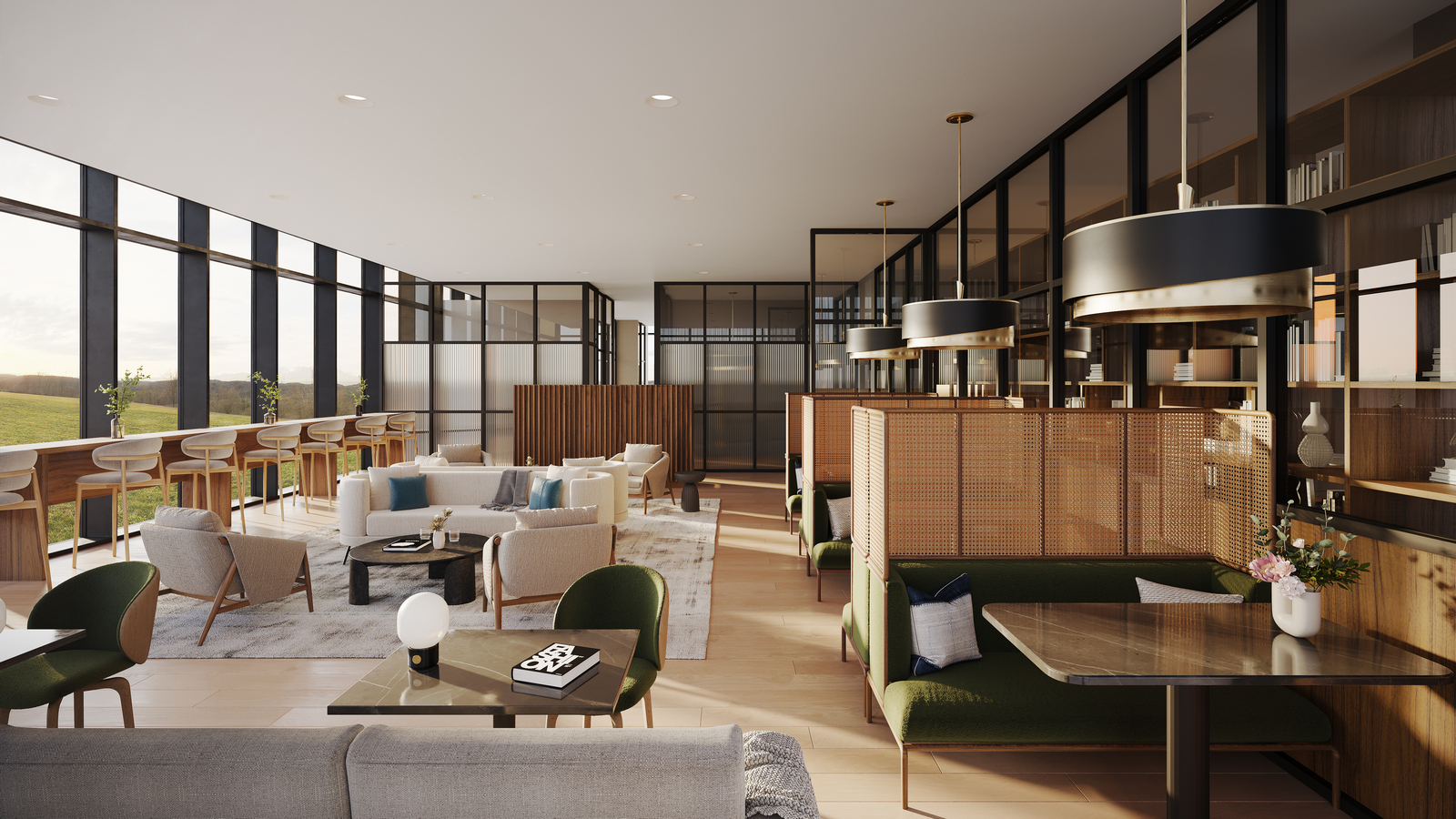
Who will find our interior rendering services useful?
Our architectural visualization company will help you achieve your goal. If impeccable interior images are high on your agenda, then you certainly belong to one of our key customer groups.
DESIGN STUDIOS often need to visualize the interiors of residential, commercial, industrial and other specialty premises.
ARCHITECTURAL FIRMS are seeking us to help them transfer the interior floor plans from paper into photographic images.
REAL ESTATE DEVELOPERS / MARKETING TEAMS are after our help to make that 'wow effect' for their marketed property.
Ready-to-use visualization solutions from DEGOrender Studios save your time no matter what customer group you are in. It is way easier to make changes in our renders than redo sketches and drawings all the time. Especially if you need to tweak just a few details. In addition, your client will see with their own eyes what the ultimate result will look like, which means that they will start cooperating with you faster and with much more clarity in place.
Reviews
Eno Bushi, Toronto, ON
"Thank you for your professionalism. The image looks great, client was very happy as well. When the kitchen is built will send you a pic from the same angle and we'll be able to compare the 2. We'll be in touch for next project."
Stephen Plowden, Brooklyn, NY
"We have been very happy working with you on our Vineyard House project. The exteriors are beautiful and we are excited to see what the interiors bring us."
Our benefits

Quick turnaround time

Excellent customer service

Cost effective solutions

Multiple review cycles

Reliable cloud storage

Industry-leading team of experts
How do we work on your interior rendering project?
RAPPORT BUILDING
We study the received project information to estimate the lead time and price. Your input materials can include 2D drawings, 3D models, exterior and interior finishes, mood board items, photos / reference links for landscaping elements / art / plants, sky samples and lighting preferences, etc.
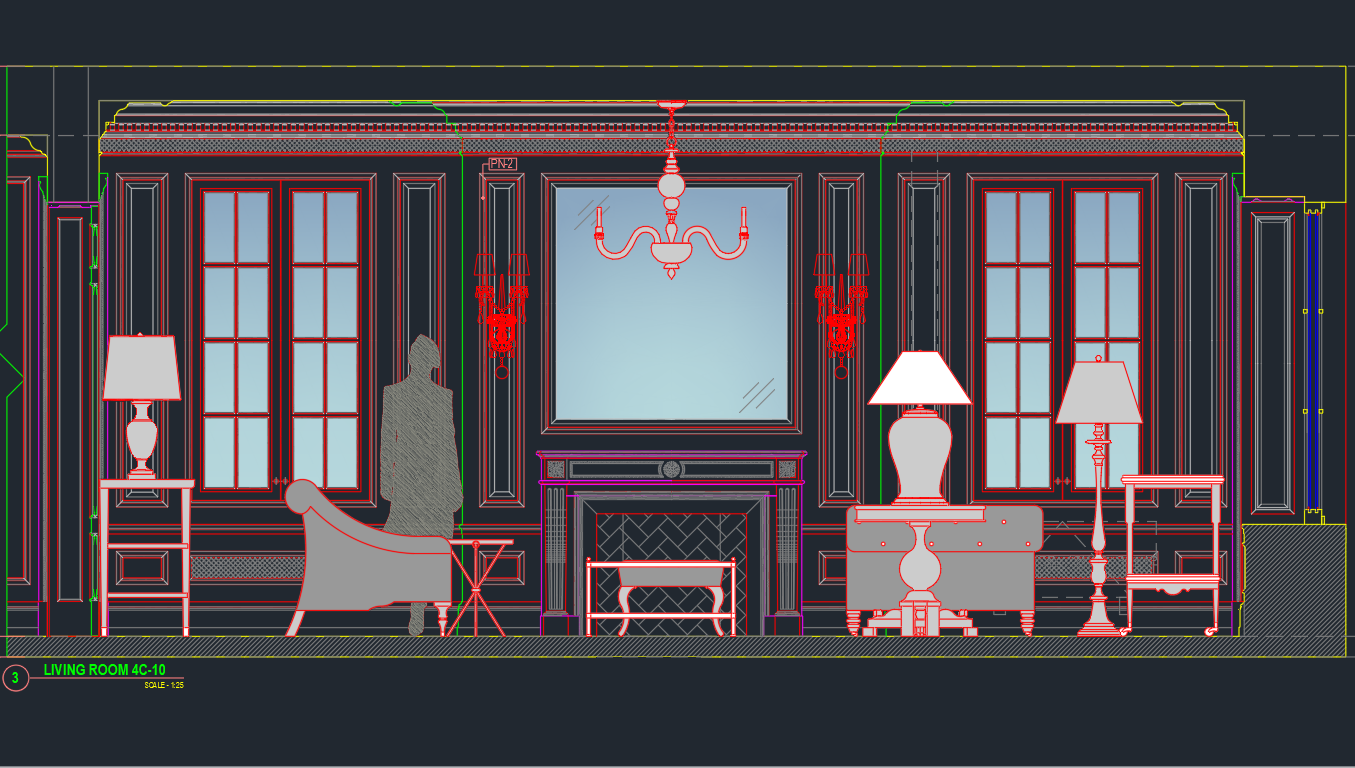
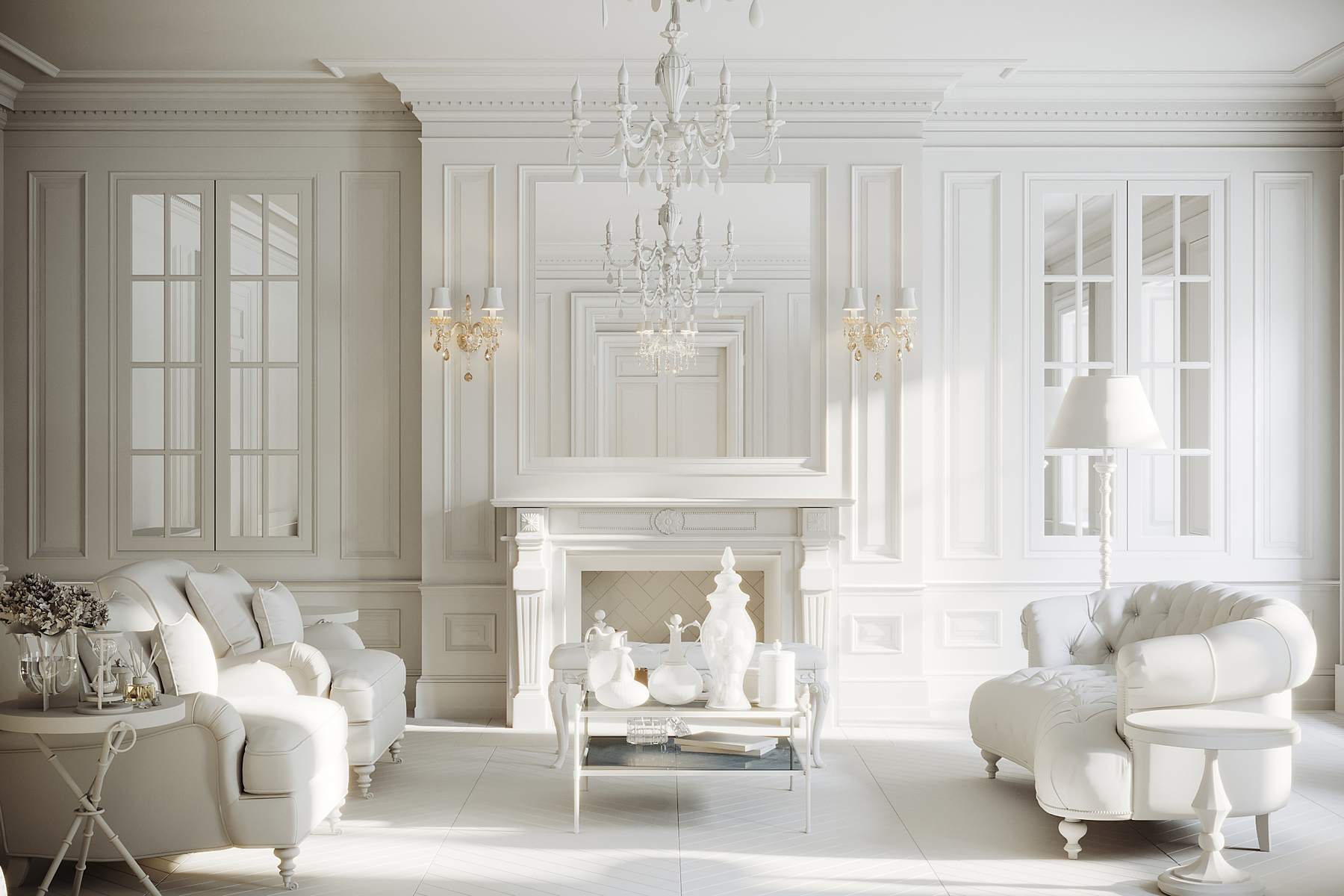
FIRST PREVIEW
We provide you with the first preview file(s) in gray materials in 3-4 working days and ask you to leave your feedback on the camera angle and the completed building model.
SECOND PREVIEW
After receiving your initial comments, we send you an edited 3000-pixel render within the next 5 working days completed with all textures and finishes, including the desired sky and lighting, landscaping and greenery, fixtures and décor for the interiors. Upon submission of the second preview file(s), you are welcome to pass your further editing requests in an unlimited quantity.
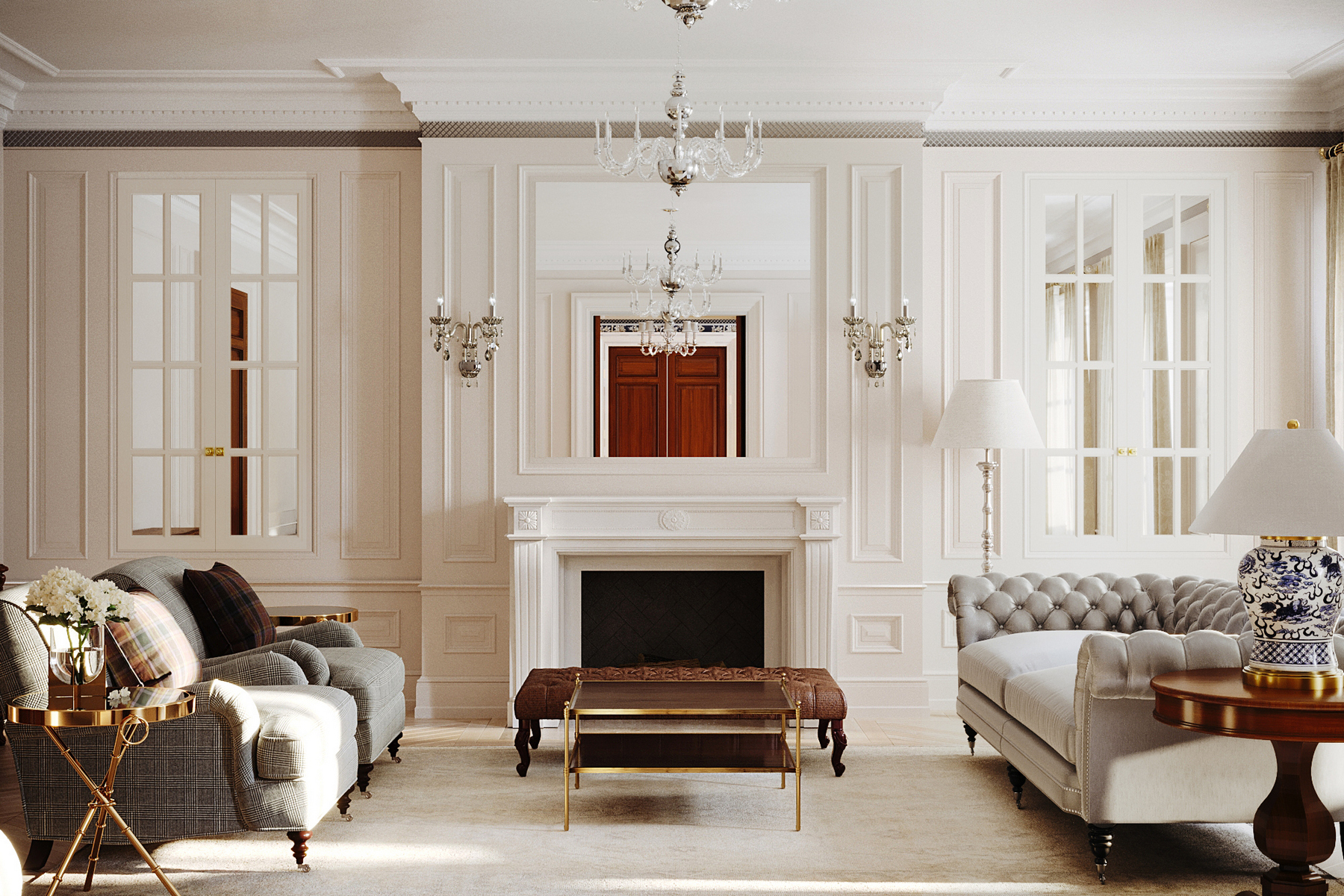
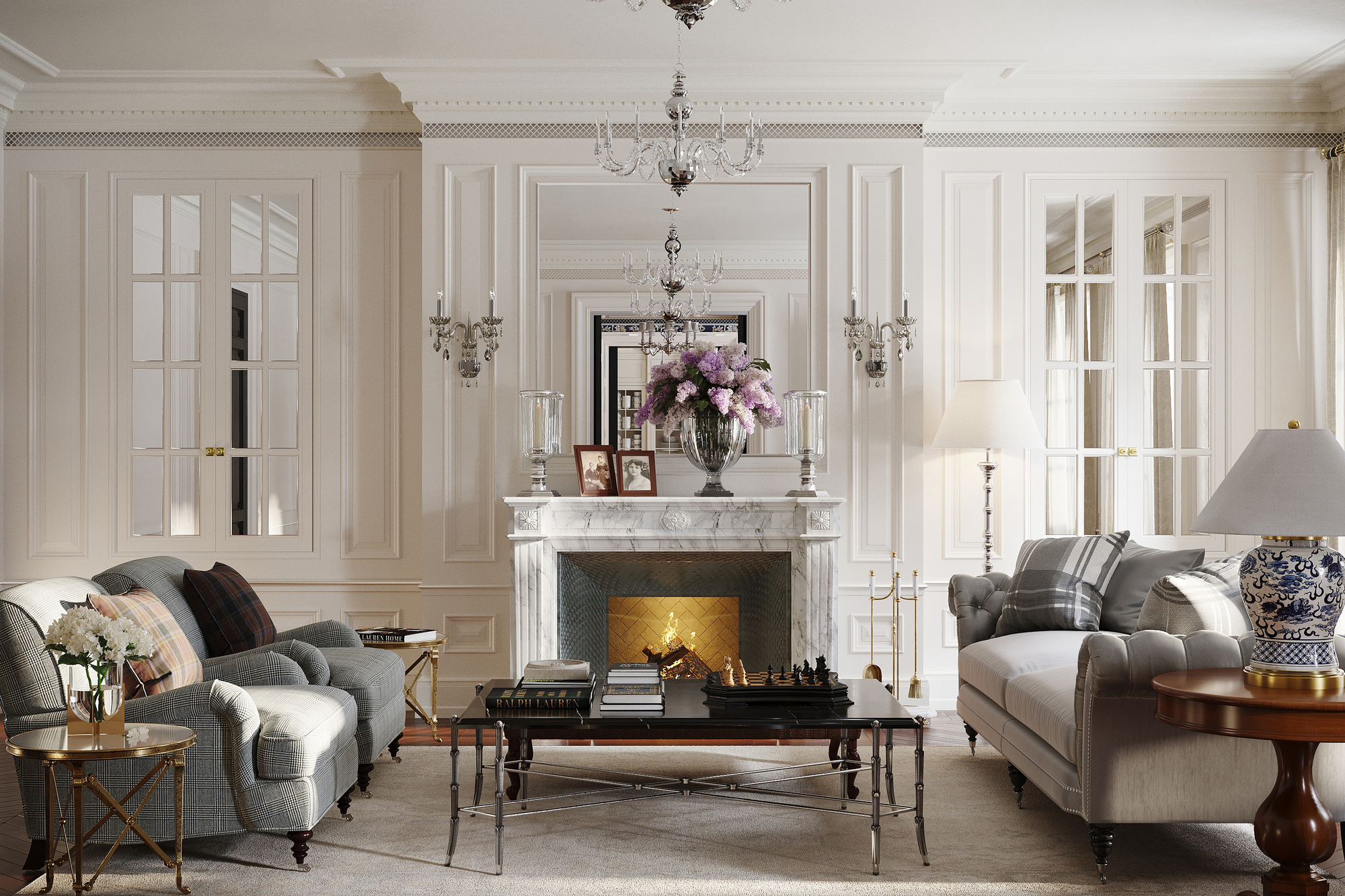
FINAL
After getting your further comments, we deliver the amended final render at a resolution of 5000 pixels in 2-3 working days. You can once again consider all the details and if there are remaining minor issues we correct them at your request. These final images are ready-to-use to accomplish your goals.
How do we work on your interior rendering project?
RAPPORT BUILDING
We study the received project information to estimate the lead time and price. Your input materials can include 2D drawings, 3D models, exterior and interior finishes, mood board items, photos / reference links for landscaping elements / art / plants, sky samples and lighting preferences, etc.

FIRST PREVIEW
We provide you with the first preview file(s) in gray materials in 3-4 working days and ask you to leave your feedback on the camera angle and the completed building model.

SECOND PREVIEW
After receiving your initial comments, we send you an edited 3000-pixel render within the next 5 working days completed with all textures and finishes, including the desired sky and lighting, landscaping and greenery, fixtures and décor for the interiors. Upon submission of the second preview file(s), you are welcome to pass your further editing requests in an unlimited quantity.

FINAL
After getting your further comments, we deliver the amended final render at a resolution of 5000 pixels in 2-3 working days. You can once again consider all the details and if there are remaining minor issues we correct them at your request. These final images are ready-to-use to accomplish your goals.

What software do we use?
Have questions? Let's discuss them!
If you have some questions, you can get the answers. Leave your name and email here, write what you are interested in, and we will reply to you as soon as possible.
