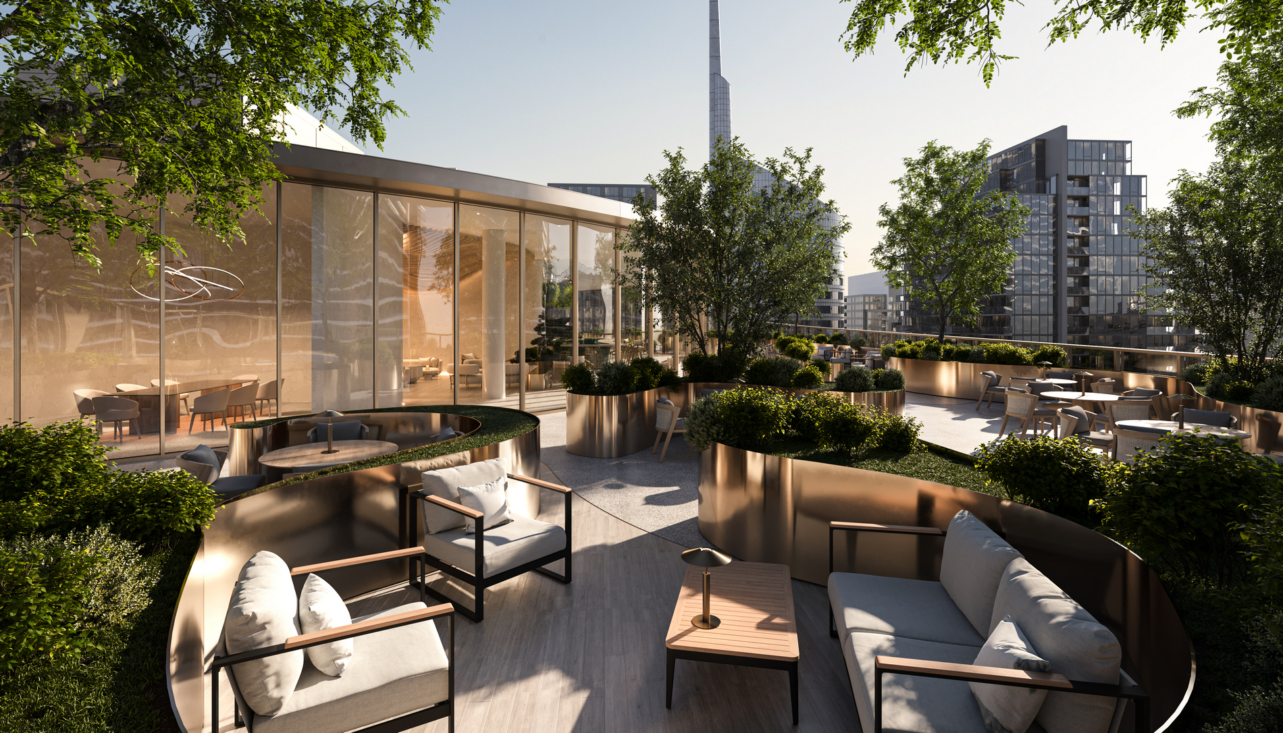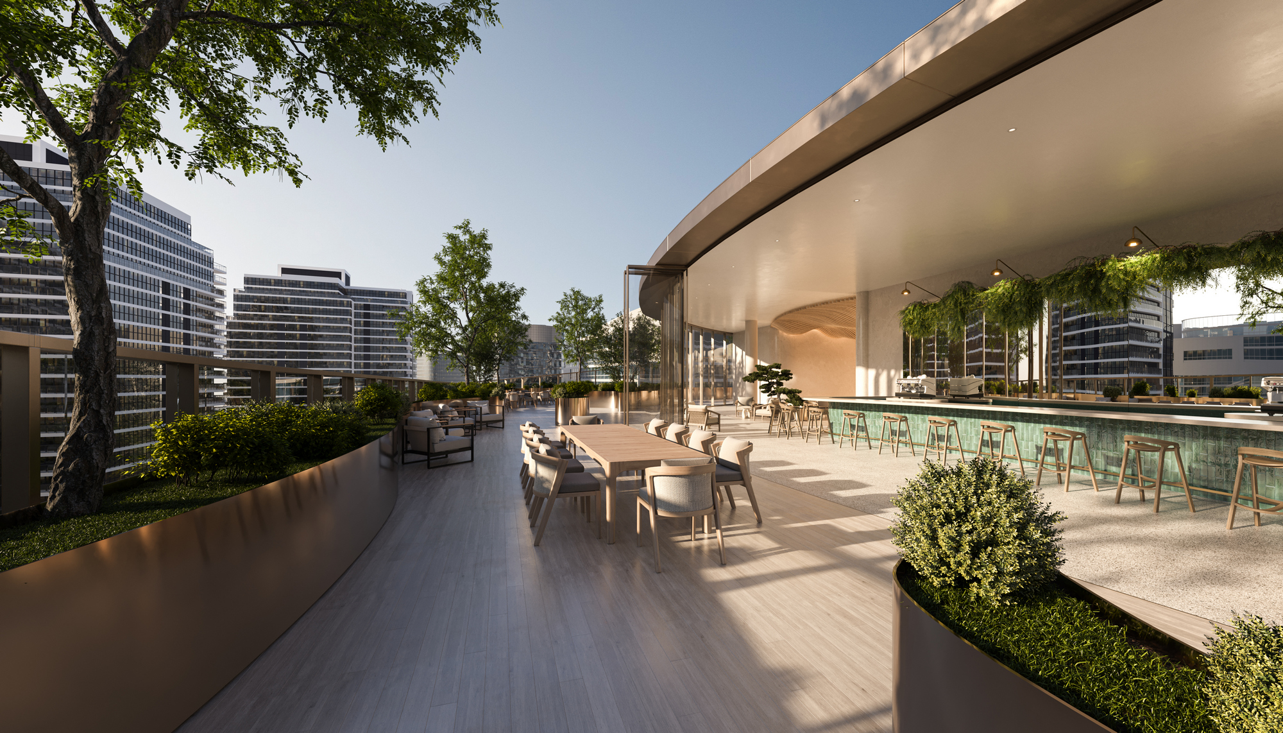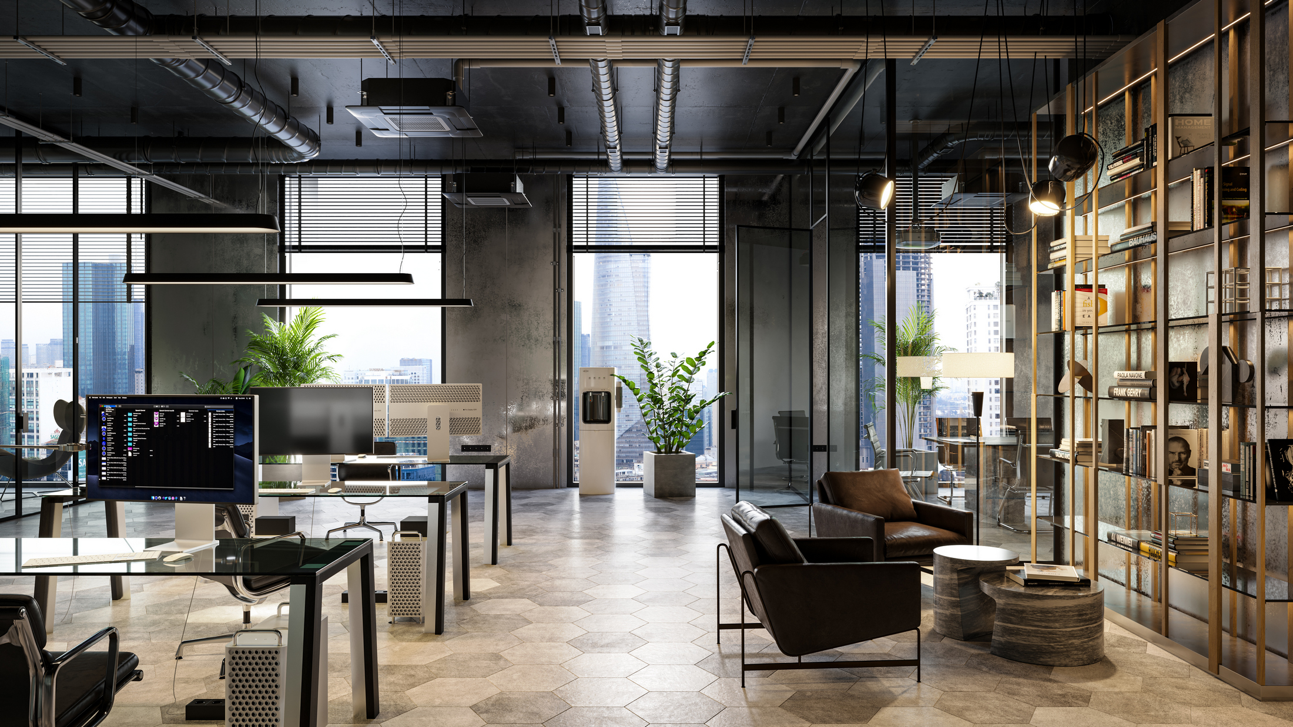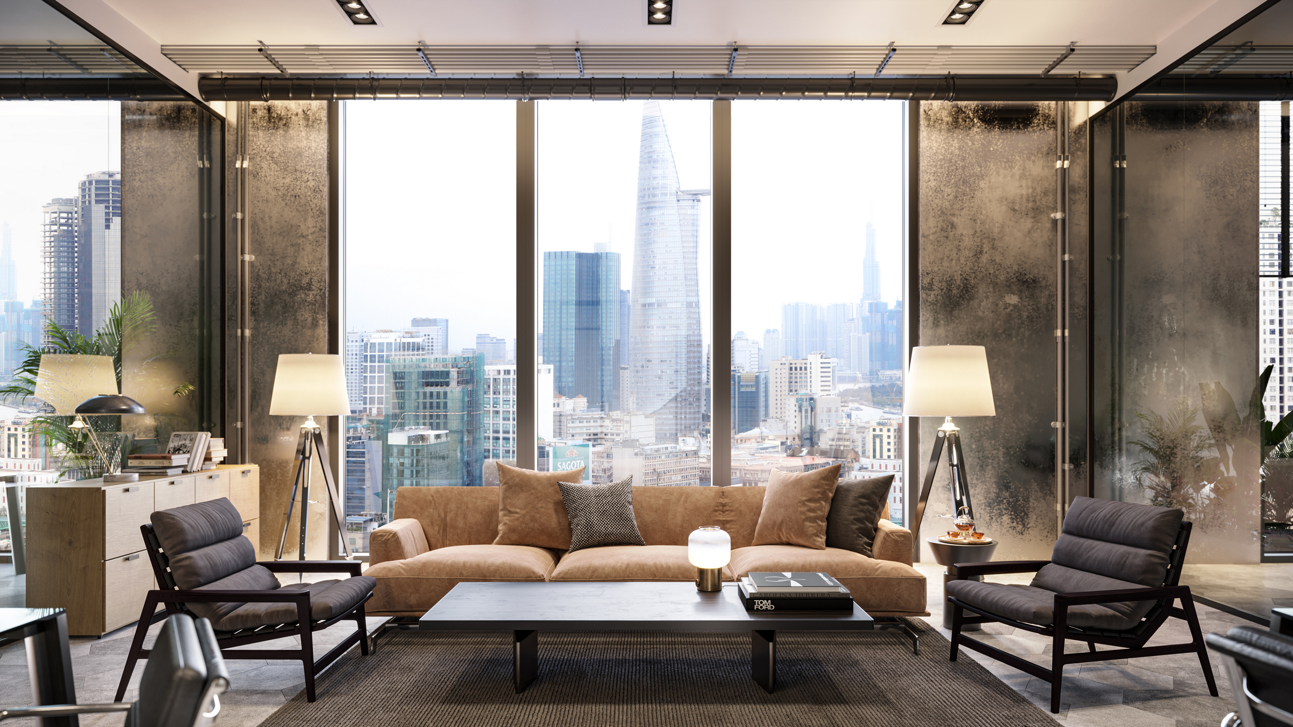Blog
Stunning office tower in the affluent
Back Bay neighborhood in Boston, MA
The proposed project will feature a 625,000 square foot office building with retail, service, and restaurant uses, and below-grade parking for approximately 175 vehicles. It will be a striking addition to the neighborhood’s high-rise district.
The exterior architecture is be dominated by a glass-covered, rounded structure with a stack of offset segments that create several wide terraces jutting out to the building’s corners. As for interior architecture and design, it delivers an office tower like no other in Boston today — one that fulfills dual goals of contemporary tenant requirements, and contemporary climate care—with a building that is both an inclusive host and an environmentally conscious neighbor. Tenant health, wellness, inclusivity, climate-conscious goals, and access to outdoors are all design drivers of this next generation of commercial architecture. This project checks all boxes for a new standard of human-centric and environmentally responsible design.





