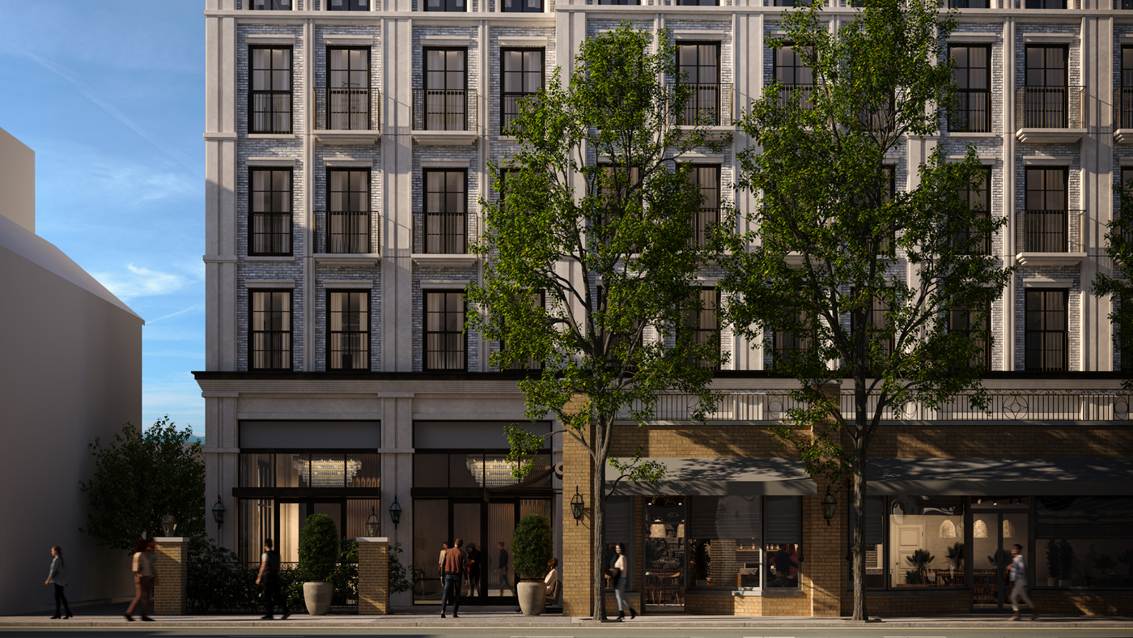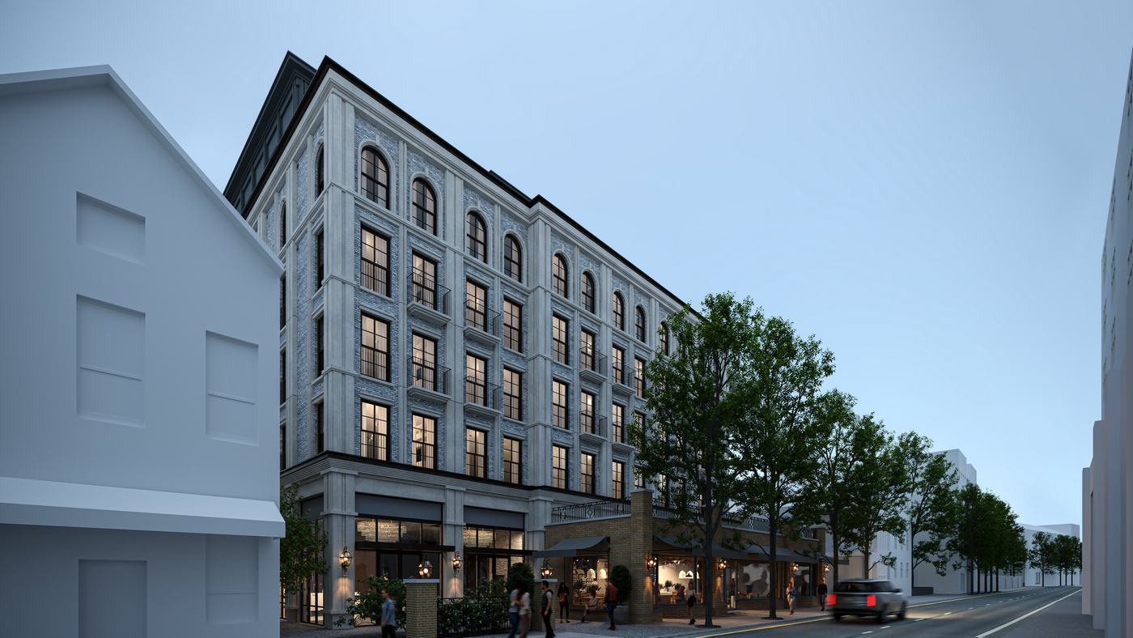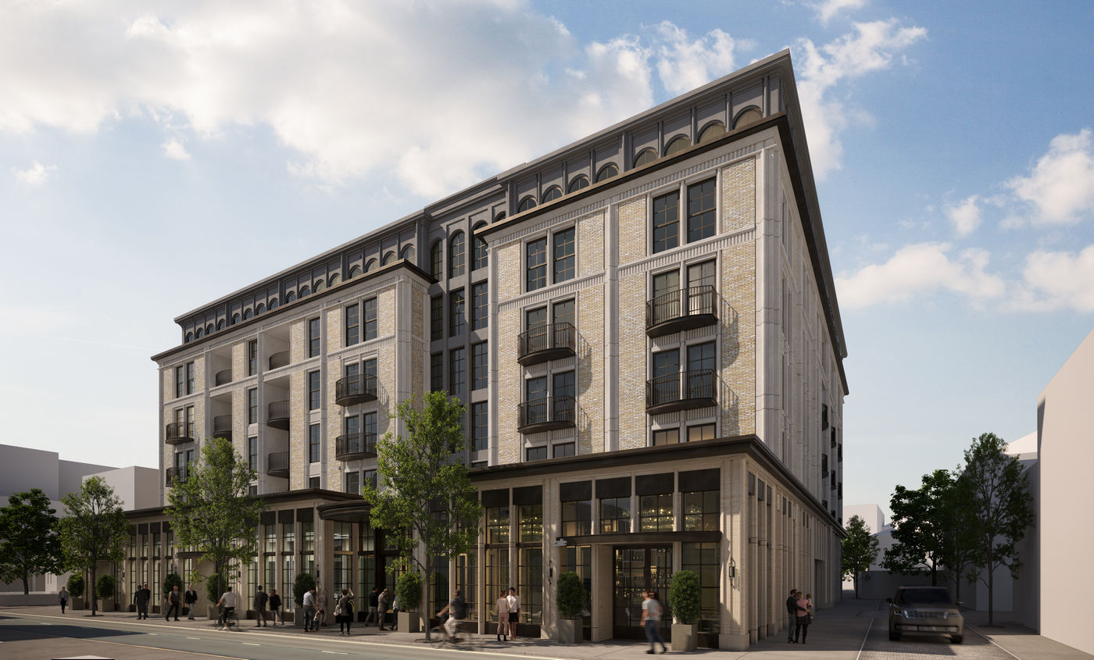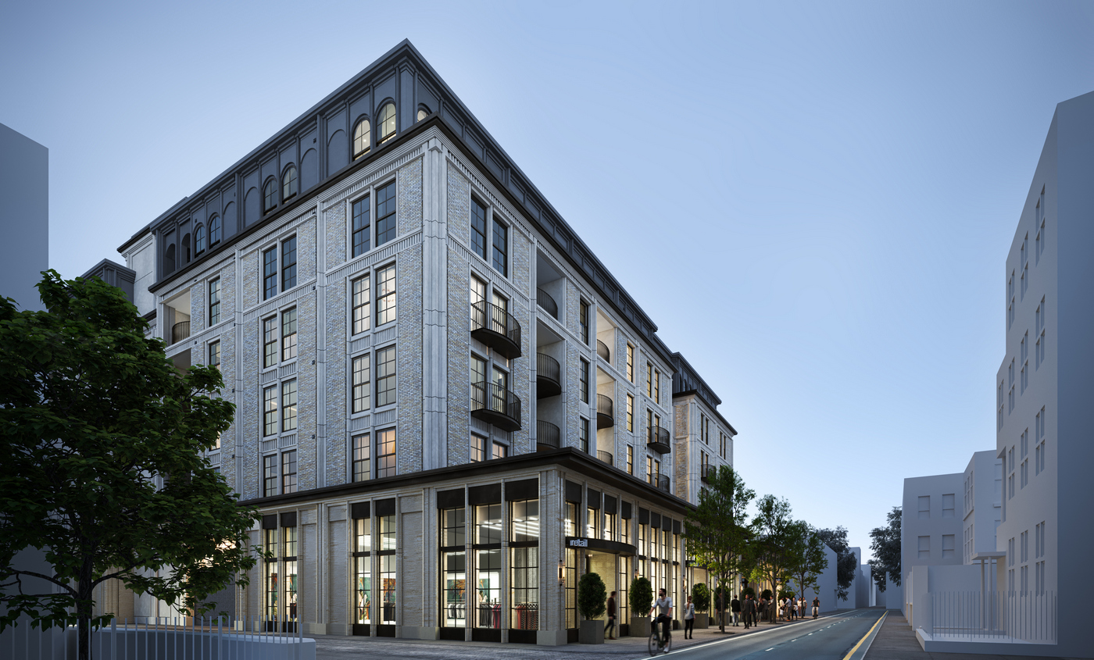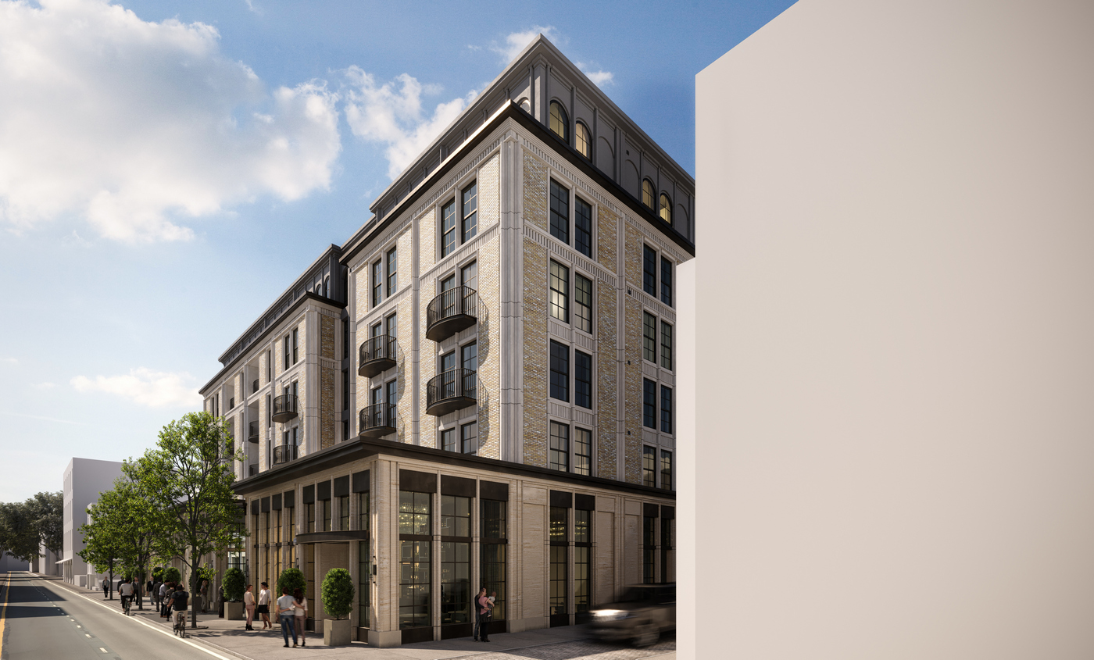Blog
The 2023 largest mixed-use
development in downtown Charleston, SC
Having teamed up with our loyal LA-based customer (a nationwide award-winning multifaceted architectural practice & design studio), we set to produce a bunch of renderings for what would become one of the largest buildings in downtown Charleston, SC. The architects designed the 187,797 square-foot mixed-use development – a multi-family apartment complex with retail space and a hotel/restaurant – with a contemporary twist that pays tribute to and adds to the architectural context of the city of Charleston.
The design team drew its inspiration from existing architectural elements in the arched windowed facade, ornamental detailing, and iconic porch fronts. Locally quarried stone was meticulously sourced to honor the existing landscape with a modern minimalist yet bold palette. The traditional and contemporary elements work together to introduce a fresh take on Charleston’s rich architecture steeped in history.
Construction began in early days of 2023 with the development of two structures connected in their site plan yet distinctive in their identities. At 84-88 Society Street, a 90,959 square foot hotel and restaurant provides accommodation for tourists along with 22 condos for local residents. The building’s original 1950s facade was further aged to transport visitors back to early twentieth-century Charleston. A courtyard and adjoined restaurant will welcome visitors with Southern grandeur while a rooftop pool and bar will offer a convenient refuge under an extended glass atrium.
At 29-35 George Street, the second building introduces 112 co-living units and a ground-level conservatory with retail storefronts. A two-level garage provides nearly one hundred and fifty parking stalls to support the new infrastructure. Together, the mixed-use developments will provide a hub for emerging companies and fulfill lodging shortages to house an influx of tourists and residents alike.
